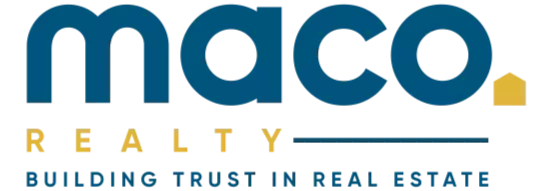
3 Beds
3 Baths
3,195 SqFt
3 Beds
3 Baths
3,195 SqFt
Key Details
Property Type Single Family Home
Sub Type Single Family Residence
Listing Status Active
Purchase Type For Sale
Square Footage 3,195 sqft
Price per Sqft $195
Subdivision Echo Ridge Sub
MLS Listing ID 2032167
Style Stories: 2
Bedrooms 3
Full Baths 2
Half Baths 1
Construction Status Blt./Standing
HOA Fees $35/mo
HOA Y/N Yes
Abv Grd Liv Area 2,130
Year Built 2015
Annual Tax Amount $3,130
Lot Size 7,840 Sqft
Acres 0.18
Lot Dimensions 0.0x0.0x0.0
Property Description
Location
State UT
County Salt Lake
Area Wj; Sj; Rvrton; Herriman; Bingh
Zoning Single-Family
Rooms
Basement Full
Primary Bedroom Level Floor: 2nd
Master Bedroom Floor: 2nd
Interior
Interior Features Bath: Master, Bath: Sep. Tub/Shower, Closet: Walk-In, Den/Office, Oven: Gas, Range/Oven: Free Stdng.
Heating Forced Air, Gas: Central
Cooling Central Air
Flooring Carpet, Tile
Inclusions Alarm System, Microwave, Range, Workbench
Equipment Alarm System, Workbench
Fireplace No
Window Features Drapes,Shades
Appliance Microwave
Laundry Electric Dryer Hookup
Exterior
Exterior Feature Double Pane Windows, Lighting, Porch: Open
Garage Spaces 2.0
Utilities Available Natural Gas Connected, Electricity Connected, Sewer Connected, Water Connected
Amenities Available Biking Trails, Pets Permitted, Snow Removal
View Y/N Yes
View Mountain(s)
Roof Type Asphalt
Present Use Single Family
Topography Fenced: Full, Road: Paved, Sidewalks, Sprinkler: Auto-Full, View: Mountain
Porch Porch: Open
Total Parking Spaces 6
Private Pool No
Building
Lot Description Fenced: Full, Road: Paved, Sidewalks, Sprinkler: Auto-Full, View: Mountain
Story 3
Sewer Sewer: Connected
Water Culinary
Structure Type Brick,Clapboard/Masonite,Stucco
New Construction No
Construction Status Blt./Standing
Schools
Elementary Schools Copper Canyon
High Schools Copper Hills
School District Jordan
Others
Senior Community No
Tax ID 26-10-230-012
Monthly Total Fees $35
Acceptable Financing Cash, Conventional, FHA, VA Loan
Listing Terms Cash, Conventional, FHA, VA Loan

"My job is to find and attract mastery-based agents to the office, protect the culture, and make sure everyone is happy! "
2701 N Thanksgiving Way # 100, Lehi, UT, 84043, United States






