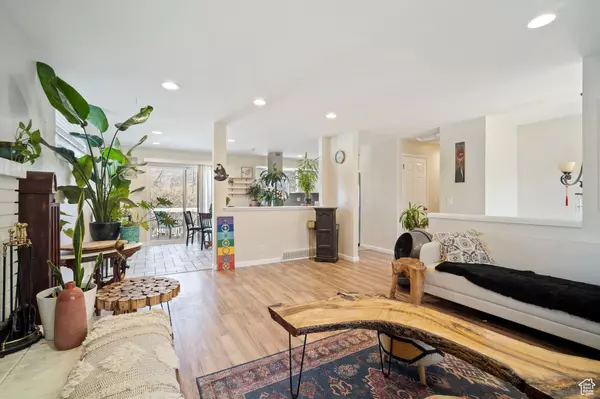6 Beds
3 Baths
2,450 SqFt
6 Beds
3 Baths
2,450 SqFt
Key Details
Property Type Single Family Home
Sub Type Single Family Residence
Listing Status Active
Purchase Type For Sale
Square Footage 2,450 sqft
Price per Sqft $289
Subdivision Tate
MLS Listing ID 2052317
Style Split-Entry/Bi-Level
Bedrooms 6
Full Baths 1
Three Quarter Bath 2
Construction Status Blt./Standing
HOA Y/N No
Abv Grd Liv Area 1,250
Year Built 1975
Annual Tax Amount $3,333
Lot Size 9,583 Sqft
Acres 0.22
Lot Dimensions 78.0x138.0x80.0
Property Description
Location
State UT
County Salt Lake
Area Sandy; Alta; Snowbd; Granite
Rooms
Basement Daylight, Entrance, Walk-Out Access
Primary Bedroom Level Floor: 1st
Master Bedroom Floor: 1st
Main Level Bedrooms 3
Interior
Interior Features Accessory Apt, Basement Apartment, Bath: Master, Disposal, Kitchen: Second, Mother-in-Law Apt., Range/Oven: Built-In
Heating Forced Air, Gas: Central
Cooling Central Air, Evaporative Cooling
Flooring Laminate, Tile
Fireplaces Number 2
Inclusions Basketball Standard, Dryer, Microwave, Range, Range Hood, Refrigerator, Storage Shed(s), Swing Set, Washer, Workbench
Equipment Basketball Standard, Storage Shed(s), Swing Set, Workbench
Fireplace Yes
Window Features Blinds
Appliance Dryer, Microwave, Range Hood, Refrigerator, Washer
Laundry Electric Dryer Hookup
Exterior
Exterior Feature Basement Entrance, Double Pane Windows, Sliding Glass Doors, Walkout, Patio: Open
Garage Spaces 2.0
View Y/N Yes
View Mountain(s)
Roof Type Asphalt,Pitched
Present Use Single Family
Topography Fenced: Full, Sprinkler: Auto-Full, Terrain, Flat, View: Mountain
Porch Patio: Open
Total Parking Spaces 8
Private Pool No
Building
Lot Description Fenced: Full, Sprinkler: Auto-Full, View: Mountain
Faces Southwest
Story 2
Water Culinary
Finished Basement 100
Structure Type Brick,Other
New Construction No
Construction Status Blt./Standing
Schools
Elementary Schools Peruvian Park
Middle Schools Union
High Schools Hillcrest
School District Canyons
Others
Senior Community No
Tax ID 22-33-329-027
"My job is to find and attract mastery-based agents to the office, protect the culture, and make sure everyone is happy! "
2701 N Thanksgiving Way # 100, Lehi, UT, 84043, United States






