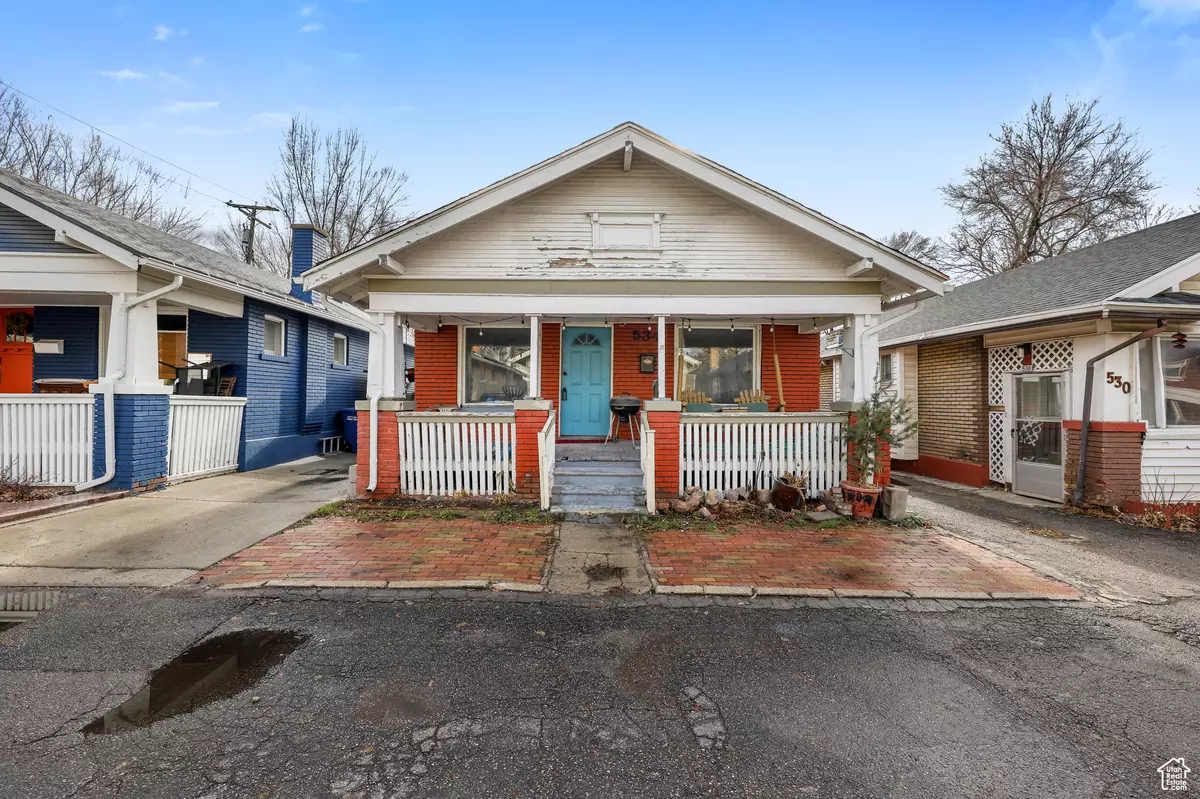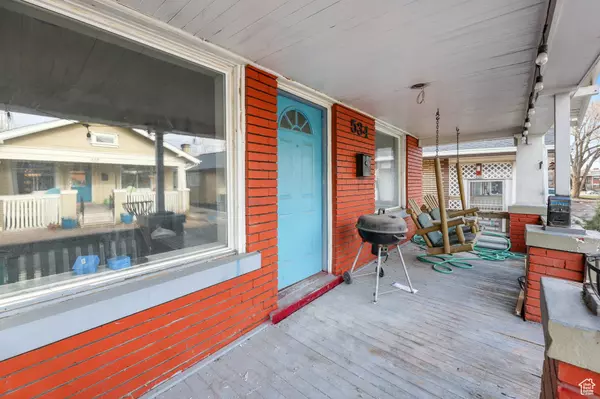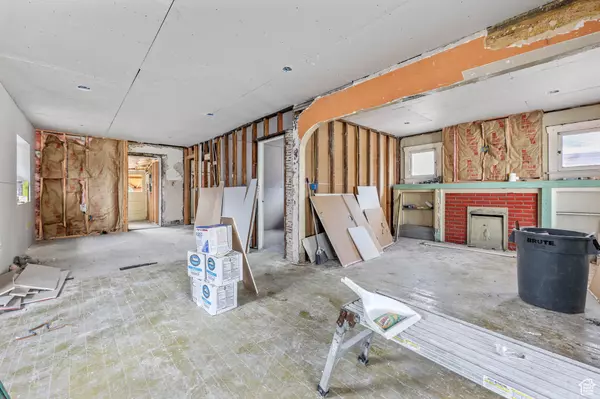3 Beds
2 Baths
936 SqFt
3 Beds
2 Baths
936 SqFt
Key Details
Property Type Single Family Home
Sub Type Single Family Residence
Listing Status Active
Purchase Type For Sale
Square Footage 936 sqft
Price per Sqft $395
Subdivision Plat B Slc Sur
MLS Listing ID 2056939
Style Rambler/Ranch
Bedrooms 3
Full Baths 1
Three Quarter Bath 1
Construction Status Blt./Standing
HOA Y/N No
Abv Grd Liv Area 936
Year Built 1914
Annual Tax Amount $2,027
Lot Size 2,178 Sqft
Acres 0.05
Lot Dimensions 0.0x0.0x0.0
Property Description
Location
State UT
County Salt Lake
Area Salt Lake City; So. Salt Lake
Zoning Single-Family
Rooms
Basement Shelf
Primary Bedroom Level Floor: 1st
Master Bedroom Floor: 1st
Main Level Bedrooms 3
Interior
Heating Forced Air, Gas: Central
Cooling Central Air
Flooring Hardwood
Fireplaces Number 1
Fireplaces Type Fireplace Equipment
Inclusions Fireplace Equipment
Equipment Fireplace Equipment
Fireplace Yes
Laundry Electric Dryer Hookup
Exterior
Exterior Feature Deck; Covered
Utilities Available Sewer Connected, Sewer: Public, Water Connected
View Y/N No
Roof Type Asphalt
Present Use Single Family
Topography Cul-de-Sac, Fenced: Part, Terrain, Flat
Handicap Access Single Level Living
Total Parking Spaces 2
Private Pool No
Building
Lot Description Cul-De-Sac, Fenced: Part
Faces North
Story 1
Sewer Sewer: Connected, Sewer: Public
Water Culinary
Finished Basement 20
Structure Type Brick,Clapboard/Masonite
New Construction No
Construction Status Blt./Standing
Schools
Elementary Schools Bennion (M Lynn)
Middle Schools Bryant
High Schools Highland
School District Salt Lake
Others
Senior Community No
Tax ID 16-06-477-011
Acceptable Financing Cash, Conventional
Listing Terms Cash, Conventional
"My job is to find and attract mastery-based agents to the office, protect the culture, and make sure everyone is happy! "
2701 N Thanksgiving Way # 100, Lehi, UT, 84043, United States






